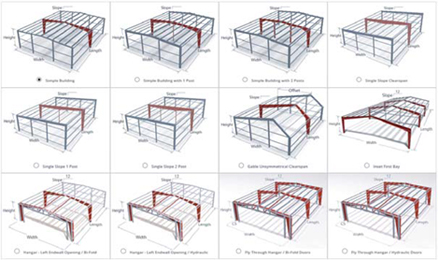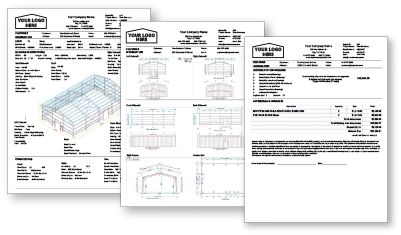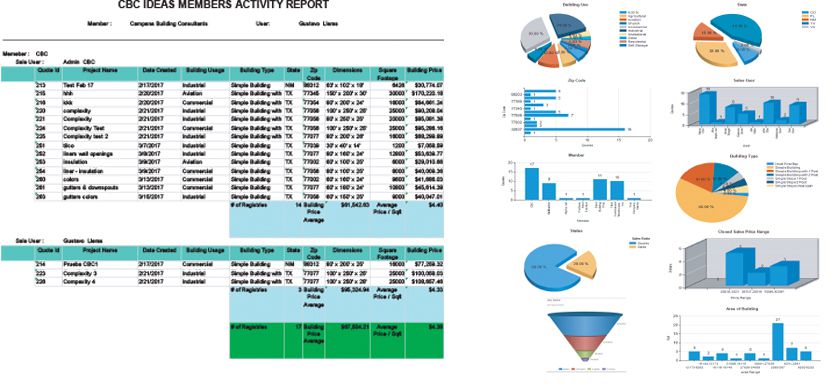- QUESTIONS?
- (346) 703-0913
IDEASTM

METAL BUILDINGS ONLINE ESTIMATING, PURCHASING & SALES MANAGEMENT

FOR THE PRE-ENGINEERED
METAL BUILDING INDUSTRY
OUR TURN-KEY SOLUTION PROVIDES THE TOOLS THAT ASSIST IN SELLING BUILDINGS SMARTER, FASTER AND MORE EFFICIENTLY.
IDEASTM is a state of the art design, analysis and engineering software tailored to maximize efficiency and minimize fabrication and drafting times and cost.
Our proprietary estimating system allows you to create your own personalized custom quotes in as little as 5 minutes!
Design & Engineering
IDEASTM allows you to easily design a custom metal building in five simple steps, including engineering parameters, make customizations to the layout, define specifications and add accessories.
1Select the Building Type from a wide variety of typical preset plans:
 - Gabled Building
- Gabled Building
- Gabled Building with 1 Post
- Gabled Building with 2 Posts
- Single Slope Clearspan
- Single Slope 1 Post
- Single Slope 2 Posts
- Gable Unsymmetrical Clearspan
- Inset First Bay (Open End Bay)
- Hangar Left Endwall Opening / Bi-fold
- Hangar Left Endwall Opening / Hydraulic
- Fly Through Hangar / Bi-fold Doors
2Accept or Modify your Loads, Codes and other Design and Engineering parameters.
3Customize your Building Layout by adding Custom or Standard Framed Openings where needed.
4 Define Specifications such as Base Conditions, Girt Offset, Girt Location, Open Walls, Overhangs, Liner Panels and Jamb Covers.
Define Specifications such as Base Conditions, Girt Offset, Girt Location, Open Walls, Overhangs, Liner Panels and Jamb Covers.
5Finally, add accessories including Doors, Windows, Gutters, Insulation, Vents, Roll Up Doors and even choose custom colors.
Personalized Estimating
IDEASTM can provide a personalized estimate in minutes that includes your company information as well as the customer’s. The quote will include the markup which you define and delivery to your customer’s job site.
 Once the estimate is approved by your customer the process is as simple as placing your order with the click of a button! Once the order has been placed you will receive a personalized set of Approval Drawings and details about the order for review and approval by you and your customer. Next, the production process begins and you will be provided with Anchor Bolt & Final Construction drawings. Your custom metal building will then be delivered in the next 5 to 6 weeks.
Once the estimate is approved by your customer the process is as simple as placing your order with the click of a button! Once the order has been placed you will receive a personalized set of Approval Drawings and details about the order for review and approval by you and your customer. Next, the production process begins and you will be provided with Anchor Bolt & Final Construction drawings. Your custom metal building will then be delivered in the next 5 to 6 weeks.
Reporting & Sales Management
IDEASTM helps you grow your business by providing you with detailed reports about your sales stages and can provide you with an overview to track and manage your sales team.

3D Modeling / Virtual Tour
 IDEASTM provides its members with 3-Dimensional project drafts and proprietary walk through tours of your building preconstruction.
IDEASTM provides its members with 3-Dimensional project drafts and proprietary walk through tours of your building preconstruction.
Start Your Free
60-DAY TRIAL Today!
SIGN UP Features
Online Building Estimating
- Reports
- Fast & Easy Quotes in Minutes
- User Friendly Interface
- Emailed Invoices, Statements and Reports
Engineering Services
- Estimating (including multiple plant pricing)
- Structural Design
- Certified Professional Engineers
- Approval/Permit Steel Drawing Packages
- Shop Details
- Bill of Materials
Product & Procurement
- AC472 Certified Manufacturers
- Freight Cost Savings
- Better Pricing through CBC Purchasing Power
- Reduced Delivery Times
